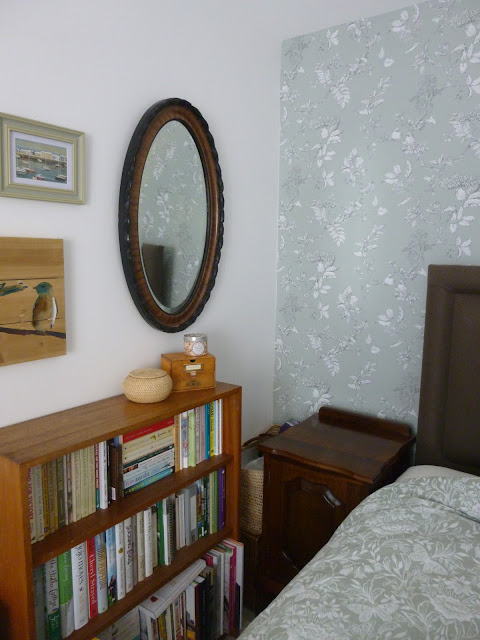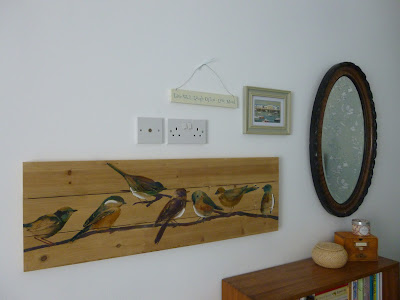As promised here it is, a final peek behind the doors of my new home.
The only room left to show you is the bedroom, measuring in at a smidge over 8ft wide by 12ft 7 inches long it is a good sized room with lots of light coming in from the floor to ceiling double doors and window and the same high ceiling as the living room. I have the voiles at the doors puddled on the floor as I haven't been well enough to hem them, and if I'm honest I am kind of loving the effect now, they might just stay that way. One job less to do and it's a nice casual look.
I'm still loving the accent wall with it's Laura Ashley wallpaper, I'm so pleased I chose this one and in this colour scheme it gives a calmness to the room.
The mis-matched bedside tables were both Vinterior finds, you saw the Ercol drawers on the right before I moved in on THIS post and the dark wood French cupboard was another find a couple of weeks ago ... gosh sometimes I am so easily tempted! Although that really has to be my last furniture purchase as I have pretty much run out of space for any more.
I am hoping that one day when I am in a more brutal mood this bookcase and it's contents will go, but for now my papery overspill of friends live in here with me.
A calmer side of the bed, just the basics and everything I need to hand.
And that it is, the final room of the home tour. To give you an idea of the full space and the overall layout, here below is the floorplan.
It also shows you how the annexe is connected to the main house. The connection in the top corner of Alan's kitchen is his tall broom cupboard which has the main soil pipe to his two bathrooms and mine behind a false back. The whole thing is very well done, and although our kitchen are back to back we really can't hear each other at all when we are in them.
So my 336 square foot of living space is working out very well and proving to be a better and more useable space than the caravan, which actually had a total of 432q ft but some of it just wasn't used at all, hence me being confident that this would work for me.
Now the tour is over it's time to get back to some more regular and more normal blogging, and it's time for me to simply chat and to show how life is being lived here at Lavender Lodge.
Sue xx








































