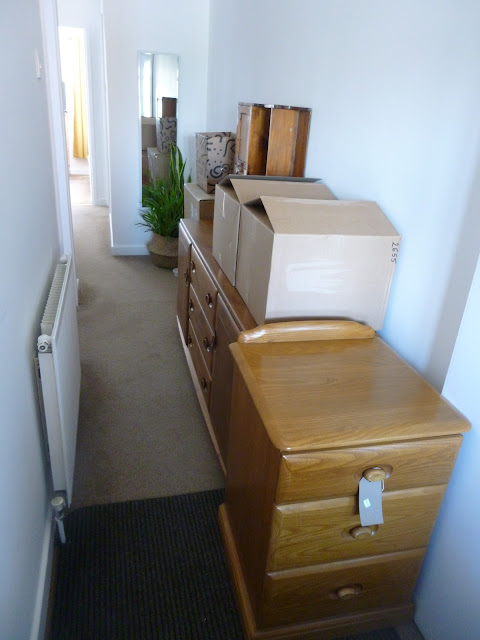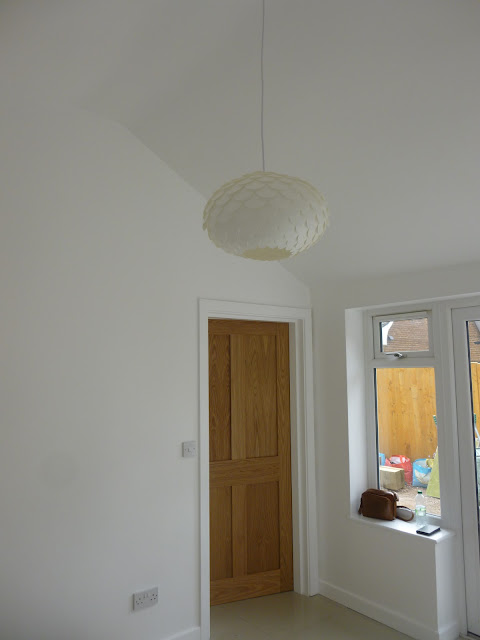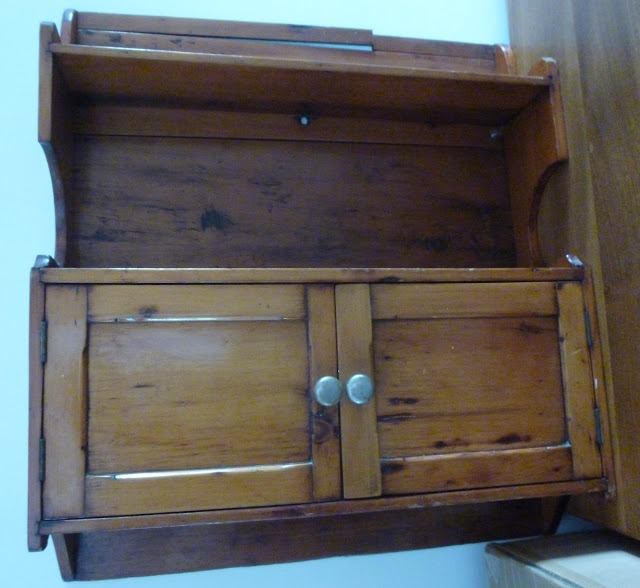This is my kitchen as it is right now.
Dave our brilliant handyman did the final jobs in there yesterday, he took off the tiles and then carefully removed the old cupboard carcass that was still around the boiler.
The guy that bought the units off me didn't want to risk taking the larder style cupboard that the boiler and consumer unit were in apart as the central heating room thermostat had been attached to the outside of the cupboard, and anyway the shelves and back of the cupboard had been hacked about so much to go around the pipes it wasn't in very good condition at all.
It seemed like it was such a good kitchen at first didn't it, but behind closed doors this six year old kitchen had taken somewhat of a battering and I am pleased that it's all gone now.
Now we are all clear and ready for the decorators, who are moving in armed with brushes and rollers on Monday of next week. Everything in the annexe will be given a fresh coat of white paint, silk on the walls, matt on the ceilings and satin wood paint on all the woodwork. It's going to be all sparkly white and fresh as a daisy. Just in time for me to sit in it and dream of my new kitchen which has just been finalised with the kitchen designer.
We have taken the design this way and that, complicated things and then took them right back to basics. It is a small space and no matter what I do there will not be much storage space, although with the new and finalised design I will have a decent amount of worktop space for baking and cooking.
Would you like a sneak peek ...
... would you?
This is a computer generated image of the kitchen.
And at last I have all the plans, measurements and quotes filed away, and now this morning it is all being ordered. Although it's hard to tell from these images the cupboard doors are all a nice muted Sage Green and the worktop ... which is also being used as a splashback ... is a pale oak effect.
Looking at it from the other angle.
The Smeg fridge-freezer will now sit at the righthand side as you stand in front of the kitchen, putting it at the left as was the original plan, lost me over 10cm of kitchen space due to the deep doors needing space to open fully so you can slide out the drawers and shelves. This complete redesign has given me more worktop space and room for a set of three drawers.
My Welsh Bread and Cheese Cupboard more commonly known by us as the Jam Cupboard, will now be on the opposite wall next to a radiator cover which will have a small curved table top on it, ideal for a morning coffee or an hour blogging at my laptop.
So that's the plan and the sneak peek that I promised you would get.
Today's exciting development is the installation of new oak internal doors to replace the rickety bi-fold doors that led to the bathroom and bedroom. I'll take a photo of them tonight and show you tomorrow, it's going to make such a difference to the look of the place.
It's nice to see all the things we have both planned starting to happen, getting the tradesmen in and organised has been the hardest part but we are so grateful that our brilliant handyman has been working along steadily for the last month getting everything ready so that now the trades are finally becoming available they have all the prep work already taken care of.
And finally, thanks for all the great toast comments yesterday, it would seem that we are all a bunch of toast addicts 😁
Sue xx


















































