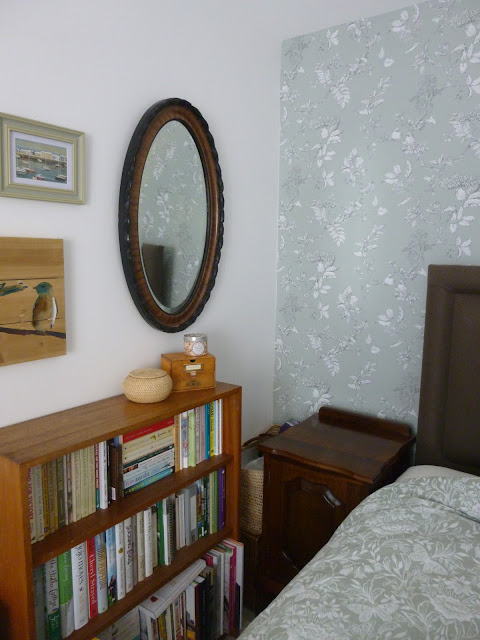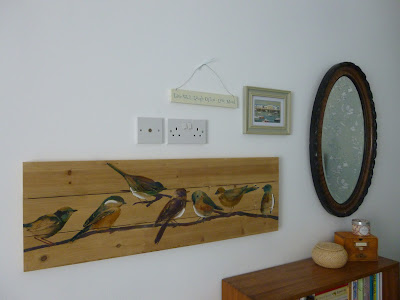As promised here it is, a final peek behind the doors of my new home.
The only room left to show you is the bedroom, measuring in at a smidge over 8ft wide by 12ft 7 inches long it is a good sized room with lots of light coming in from the floor to ceiling double doors and window and the same high ceiling as the living room. I have the voiles at the doors puddled on the floor as I haven't been well enough to hem them, and if I'm honest I am kind of loving the effect now, they might just stay that way. One job less to do and it's a nice casual look.
I'm still loving the accent wall with it's Laura Ashley wallpaper, I'm so pleased I chose this one and in this colour scheme it gives a calmness to the room.
The mis-matched bedside tables were both Vinterior finds, you saw the Ercol drawers on the right before I moved in on THIS post and the dark wood French cupboard was another find a couple of weeks ago ... gosh sometimes I am so easily tempted! Although that really has to be my last furniture purchase as I have pretty much run out of space for any more.
I am hoping that one day when I am in a more brutal mood this bookcase and it's contents will go, but for now my papery overspill of friends live in here with me.
A calmer side of the bed, just the basics and everything I need to hand.
And that it is, the final room of the home tour. To give you an idea of the full space and the overall layout, here below is the floorplan.
It also shows you how the annexe is connected to the main house. The connection in the top corner of Alan's kitchen is his tall broom cupboard which has the main soil pipe to his two bathrooms and mine behind a false back. The whole thing is very well done, and although our kitchen are back to back we really can't hear each other at all when we are in them.
So my 336 square foot of living space is working out very well and proving to be a better and more useable space than the caravan, which actually had a total of 432q ft but some of it just wasn't used at all, hence me being confident that this would work for me.
Now the tour is over it's time to get back to some more regular and more normal blogging, and it's time for me to simply chat and to show how life is being lived here at Lavender Lodge.
Sue xx







What an idyllic space and way of living, I would absolutely love it, it is so special to be part of a relationship but still be you and this is perfect. We have a static van on a site 20 minutes drive from our home and either one of us can use it when we want too as well as family and that time on my own with the dogs is so precious, it keeps me ( relatively ) sane and gives me a chance just to be me , I don't have to think of meal times and preparation, I just have what I want when I want, I can read without the television on, he can go fishing ,have his egg and bacon and roast chicken ( I don't eat or like cooking meat or fish ), everybody's happy and at the end of the day we can rely on each other, still a couple but not joined at the hip.I wish you both many happy years in your new homes, Chrissie.
ReplyDeleteYes, it is working out perfectly. No more sitting through endless repeats of NCIS or American Salvage for me and no more Alan twiddling his thumbs or playing on his phone while I watch First Dates or Great British Bake Off ... just one of the benefits that springs immediately to mind, and there are many, many others.
DeleteI'm glad you have the van now to keep you sane, we all need a little bit of time to ourselves sometimes. It's surprising the difference a little alone time can make isn't it ... there's less potential murders on the horizon for a start ;-)
That looks terrific, Sue. You really had a good vision of how it would work and you succeeded! Well done!
ReplyDeleteThank you, yes it's all followed the plan in my head very well :-)
DeleteI love the wallpaper too - it all looks perfect. I would like to think I could live in a small space too but I know it would entail a lot of decluttering and one day I must start on it for when we do downsize - hopefully to the cottage. It is interesting to see the floor plan - I would have had a serving hatch put between the kitchens if my DH and I had your arrangement then he could cook and pass my meals through LOL!
ReplyDeleteIf it wasn't an exterior wall I might have considered a hatch ... haha. Not really, gosh I would hate the thought of hatch door suddenly springing open, I would be hitting Alan over the head with a frying pan in shock!!
DeleteWhat a lovely and calm bedroom. I know that you want to declutter some of your books, but I love that narrow bookcase which fits perfectly in the space.
ReplyDeleteIt does fit well, but in my head it seems unnecessary. I'll have to see how the book situation is by next Spring and whether I still need it there.
DeleteHusband occasionally comes home for a night, leaving me and Betty in the caravan - when he's got an appointment or something to do at home. It works very well. It's good to have your own space sometimes isn't it. And, like you, I don't have to put up with the crap he watches on TV!!
ReplyDeleteIt has all come together beautifully. Thank you for tour.
ReplyDeleteThanks for sharing your home here. It is lovely.
ReplyDeleteWhat a beautifully designed and calm home you have created. Superb use of all your square feet, and plenty big enough for 1. I love your wooden bird panel!
ReplyDeleteI do like the curtains puddling on the floor. Good use of space. and very well thought out.
ReplyDeleteGod bless.
It is beautiful and so relaxing! I love the Laura Ashley wallpaper and the way you used it. Thanks for showing the floorplan too as that helps to understand the layout. It looks like a vacation home and the smaller size keeps you from having too much work. Love it!
ReplyDeleteThe wallpaper is so restful, and there's room for everything you need. You have done well. Well planned, well executed, well done indeed!!
ReplyDeleteThank you so much for such a delightful tour of your little palace. It is calm and gentle and just lovely.
ReplyDeletexx
Gorgeous wardrobe.
ReplyDeleteI would be really interested in how you an Alan came to make the decision to live separately but kind of together? I'm a firm believer in independence even when married. Do what works for you both. Just curious about the journey that got you to where you are now.
ReplyDeleteThanks so much Sue for the tour of Lavender Lodge:) You have designed this space into a perfect home for you♥
ReplyDelete